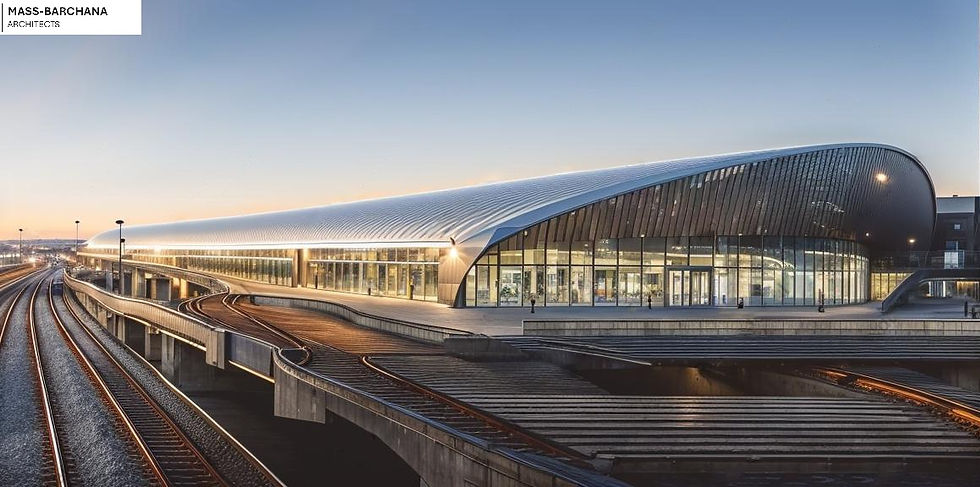
Tel-Aviv, "Savidor Railway 2030"
ת"א, תחנת רכבת
"סבידור 2030"
Sector
Public
Location
Tel-Aviv, Israel
Year
Designed 2023 - Planned for 2030
Commissioned By
Israel Railways

Use of Advanced Materials to ideali install large elements at a minimun of traffice and operational disturbance.
Light weight parts to not over load the existing infrastructure while maximizing the resistance to enviromental challenges and holding to all required standards while allowing for maximum design flexibility.



Svidor station was designed in the 1950s by the architect Yosef Klarvin.
In 2004, the station was renovated and changed due to the increase in the number of passengers, updating the security and safety needs, welfare and trade. The work was carried out while strictly maintaining the values of the original architect.
In 2012, an entrance hall was added to the station from the direction of Gesher Modai, which allows direct access to the platforms from the north, and it serves the large crowd coming from that direction.


In 2017 Israel Railways decided to improve and renovate the entrance to the station and the passengers hall, to increase the scope of passenger service areas and to create an efficient and attractive modern structure.
Therefore, a new entrance was added (western entrance), the existing station building and the operational yard were renovated, the space was closed and merged and new ticket offices, toilets, a protected space and a passenger service building were added.
The new passenger terminal, established in the north of the Tel-Aviv Central Savidor station, on Zabotinsky axis
And Gesher Modai, is an important pillar in the project of the high-speed line to Jerusalem. In the complex structure, the linker between the urban level and the moat in Ayalon, the latest technologies were used which created an innovative design.
 |  |  |
|---|---|---|
 |  |  |
 |  |  |
 |  |